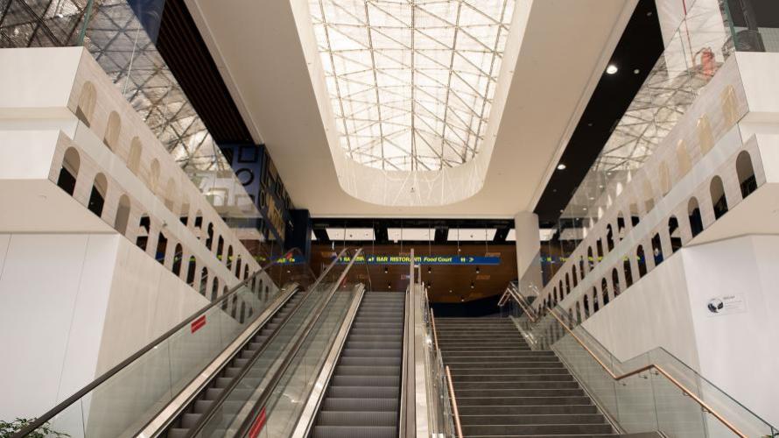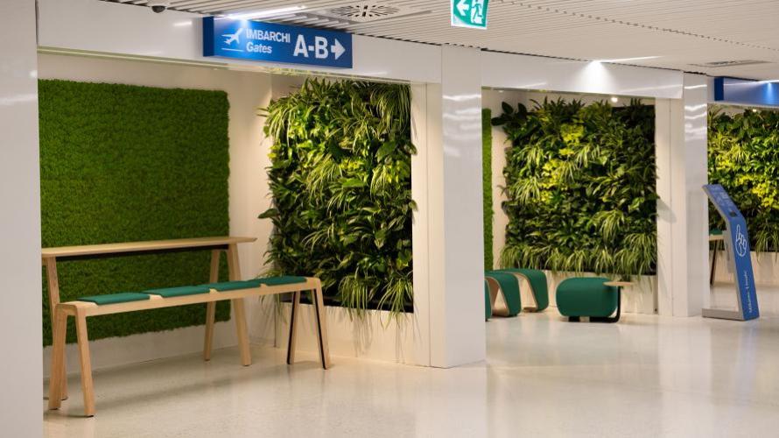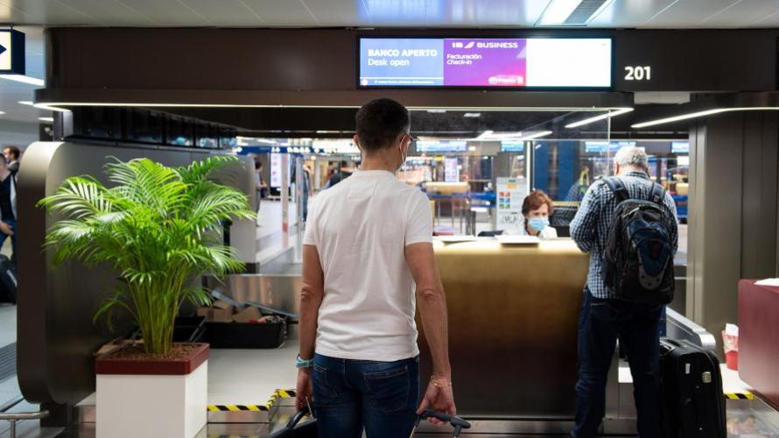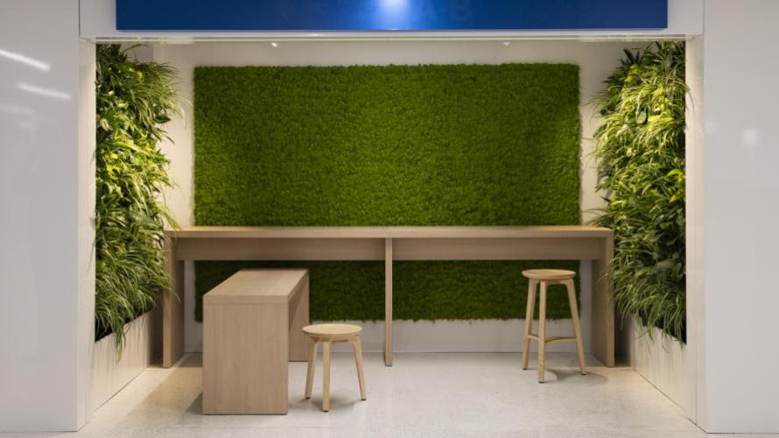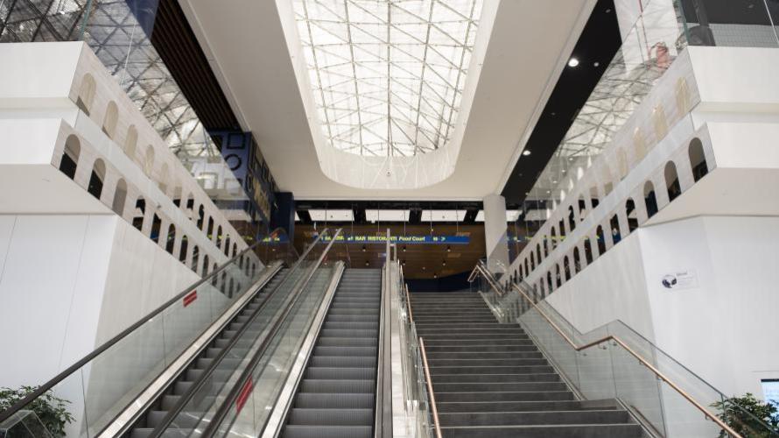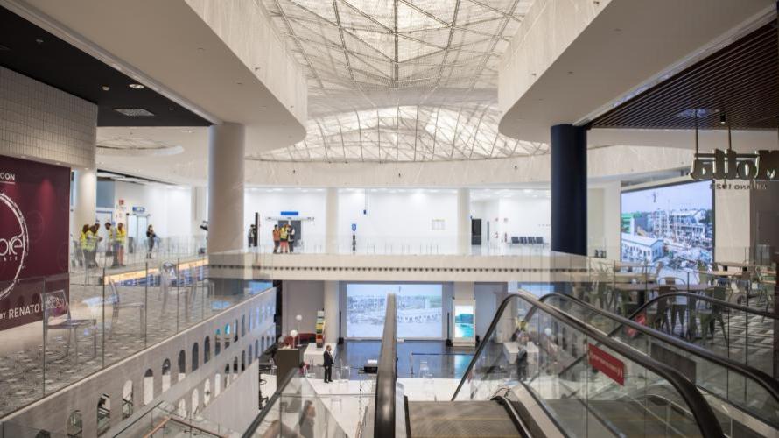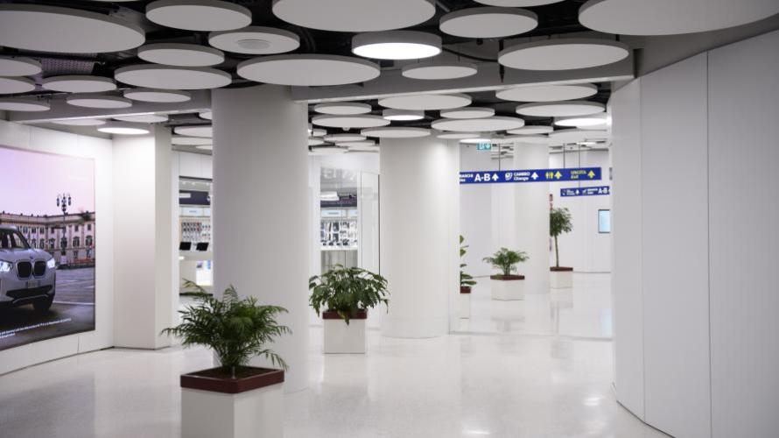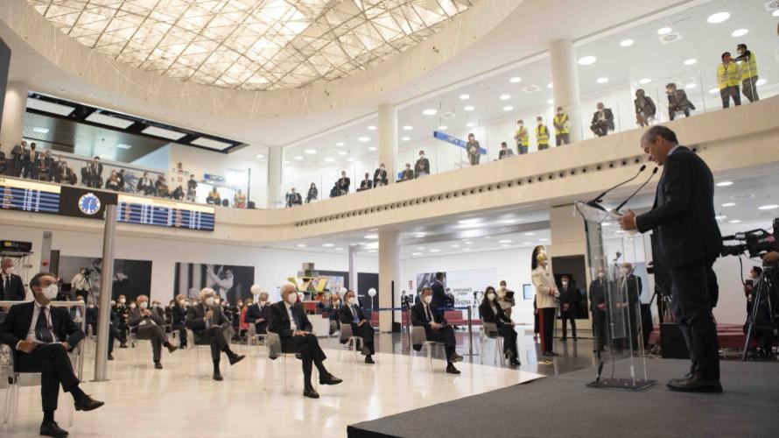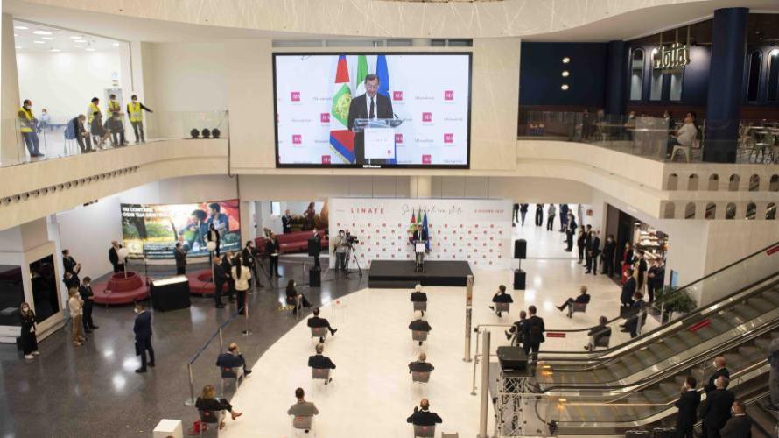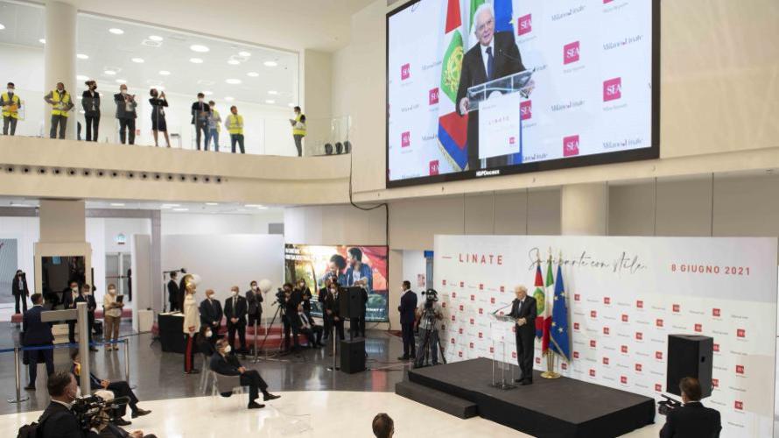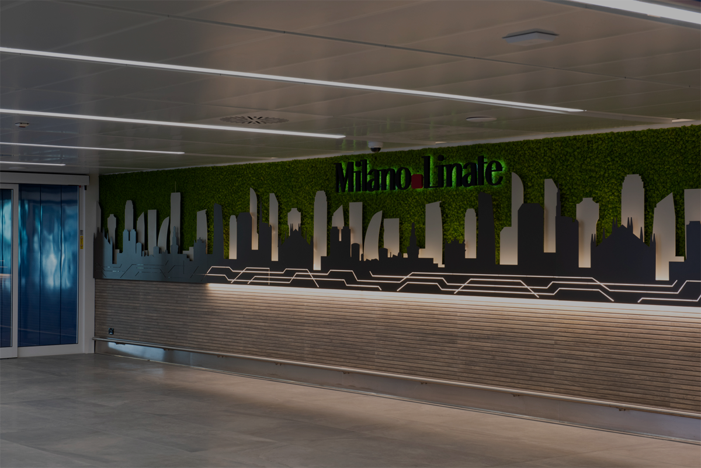
After 2 years, in line with the forecast time frame, we inaugurated the in-depth renovation of the Linate terminal. A moment that marked the completion of the major investment we have made to modernise Milan's city airport: the façade and arrivals area in 2018, the airstrips and Baggage Handling System in 2019 and, lastly, the departures terminal area.
We based the design and implementation on four main concepts:
- cutting-edge design (a must for a city like Milan), using principles of neuroscience applied to architecture to reduce anxiety and stress for passengers and operators, particularly at "critical points," and with a partnership with the Triennale's Museum of Italian Desig
- a strong use of next-generation technology, from smart security to biometrics
- a wider choice of shops, cafés and restaurants of the most famous brands
- a construction process that integrates sustainability at its highest standards (the new construction is BREEAM In-Use certified with an Excellent rating)
I want to thank the many people who work not just for SEA but for all the organisations involved in the project. They should be proud of the new Linate that they helped create. Now, however, what really matters is the opinion of our passengers. At the end of the day, the whole point of our efforts is to improve their travel experience.
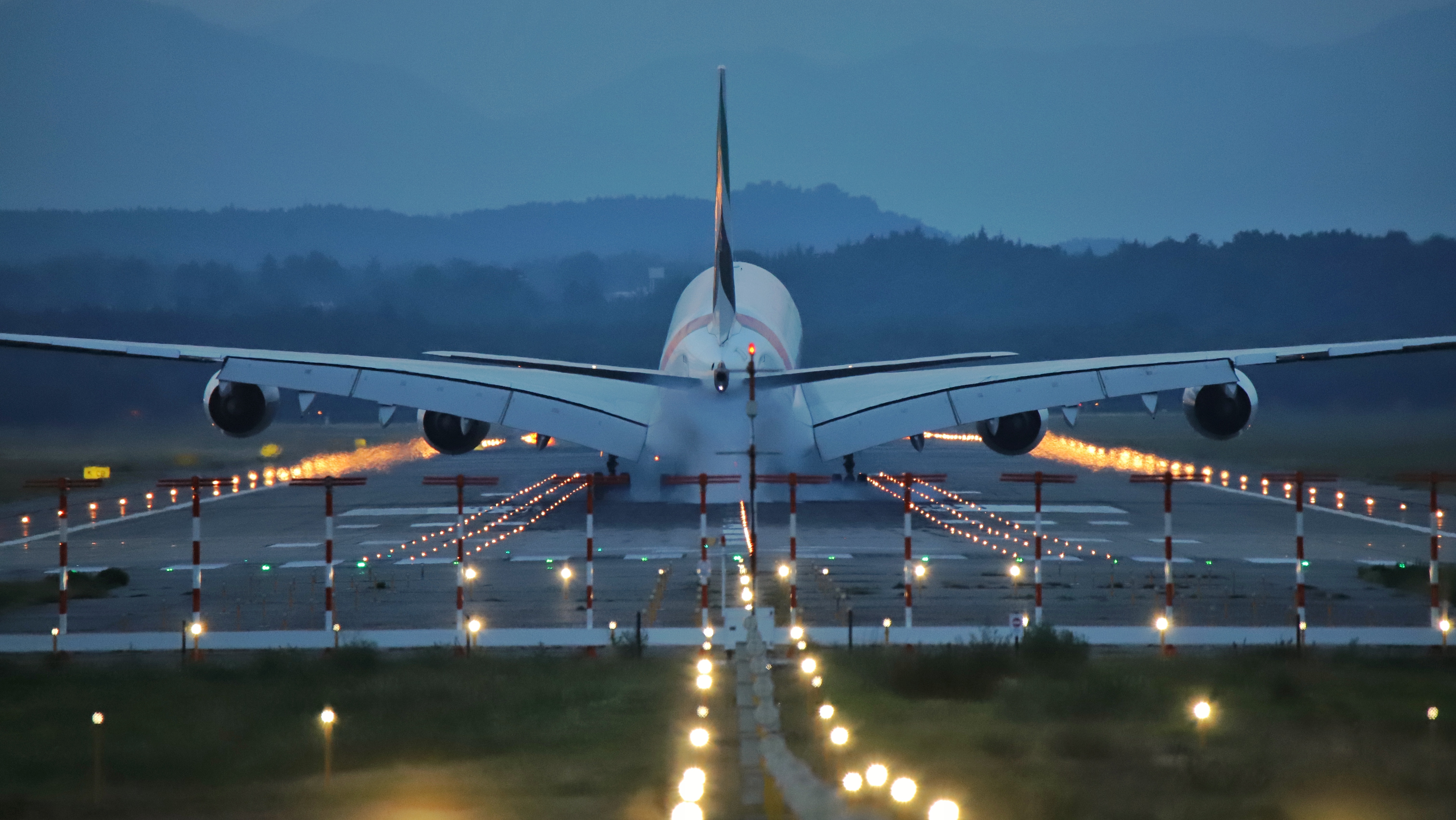
The works involved the architectural and functional redesign of the check-in area, security filters and duty-free area. In addition, the terminal has also been expanded with a new area “F building” extending over three storeys, including new gates numbered 1 to 8, a new shopping arcade and a new food court. Specifically, for the operational areas, the design was inspired by the guidelines of neuroarchitecture, which, based on neuroscientific research, designs space in a way that restores a feeling of well-being and reduces stress and anxiety.
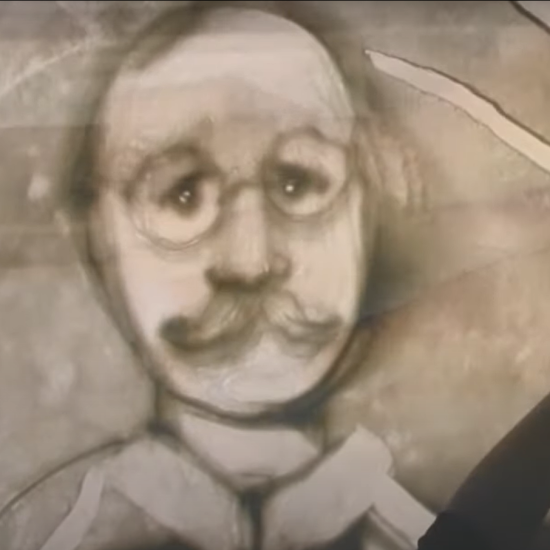
The check-in area has been redesigned with a double-height suspended ceiling and inclusion of plants overlooking the first floor, giving the environment a green touch. The existing suspended ceilings have been replaced with wood-effect baffle slats alternating with plasterboard sails that enhance the perception of the surrounding space. An integrated lighting system emphasises the curved lines of the sails and the LED profiles alternating with the baffles. In addition, the check-in desks have been redesigned to identify the SEA brand, with a design featuring soft edges and brass/copper finishes.
The dedicated security filter area, which opened in October 2020, was also redesigned with a focus on passenger needs, in the choice of colours and materials used for walls, floors, and suspended ceilings, with the aim of lowering stress levels.
